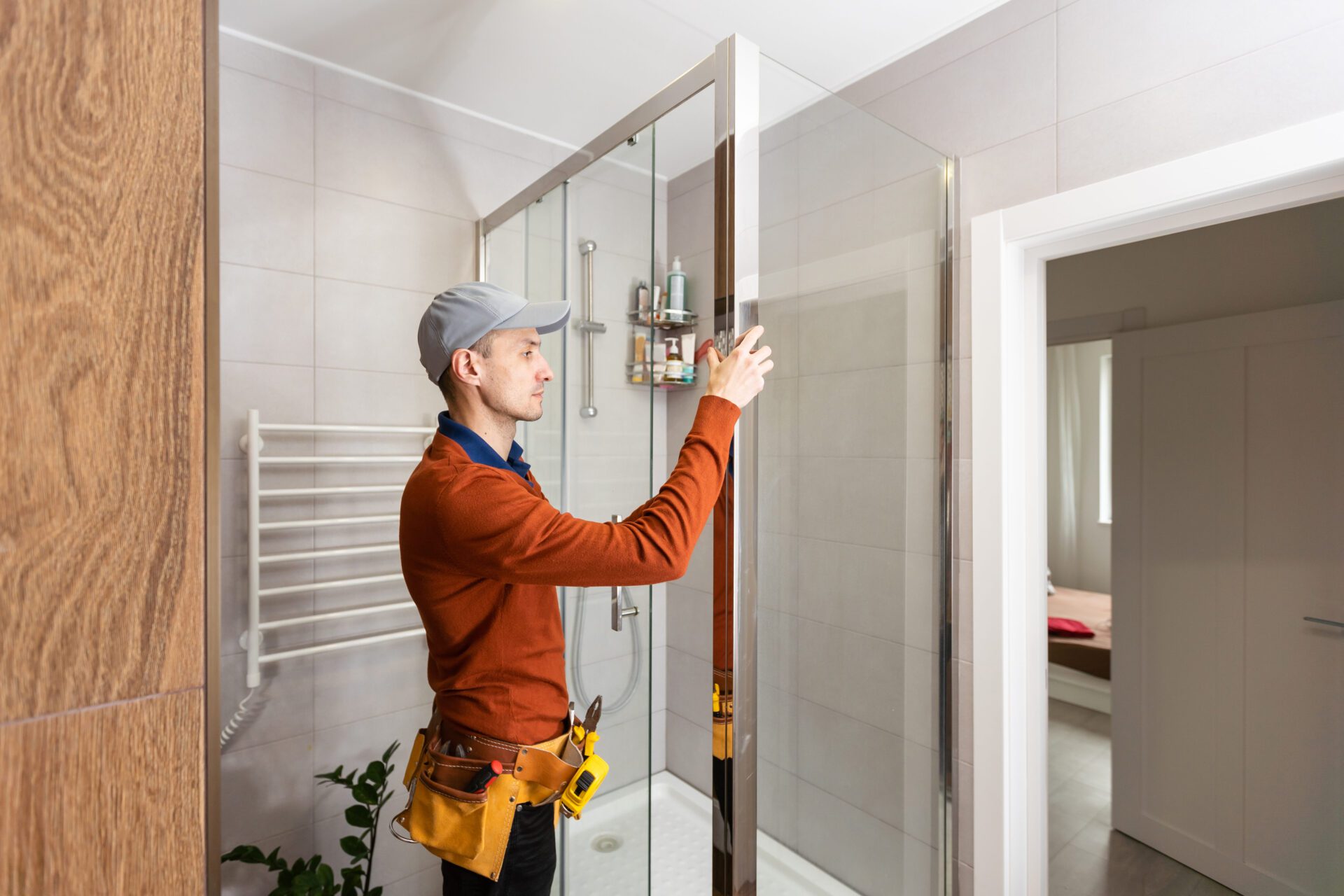Accurate measurement is one of the most crucial steps in preparing for a walk-in shower door installation. Whether you’re working on a remodel or building a bathroom from scratch, getting the dimensions right ensures a perfect fit, a leak-free experience, and a seamless appearance.
This guide walks you through each step to properly measure your space and choose the right shower door size and style.
1. Understand the Shower Door Types
Before grabbing your tape measure, you need to know which type of walk-in shower door you’re working with. Common styles include:
- Hinged (swinging) doors
- Sliding doors
- Fixed glass panels (frameless)
- Bi-fold or folding doors
Each type has different space and hardware requirements, which will influence your measurements and final selection.
2. Gather the Right Tools
To ensure accuracy, have these tools on hand:
- Measuring tape (preferably metal for rigidity)
- Level (digital or bubble)
- Pencil and paper or a digital note app
- A straight edge or laser level (for alignment)
Measure more than once and write down each number clearly.
3. Measure the Opening Width
Measure the width of the shower opening in three places:
- Top (at the top of the enclosure)
- Middle (halfway up the wall)
- Bottom (along the threshold or floor)
Write down all three measurements. Shower walls are not always perfectly square, so use the smallest measurement when ordering the door.
Tip: If the difference between top and bottom widths exceeds 3/8 of an inch, your opening may be out of plumb and require a door that accommodates wall irregularities.
4. Measure the Height
Next, measure the height from the base of the shower (or curb) up to the desired top of the door. Common heights range from 72 to 80 inches, but some walk-in enclosures can extend even higher for a custom look.
Make sure to consider any obstructions above, like:
- Light fixtures
- Low ceilings
- Sloped ceilings (in attic conversions)
5. Check for Plumb and Level
Use a level to check that:
- Both shower walls are vertically plumb
- The shower curb or floor is horizontally level
An out-of-plumb wall can affect how the door closes or fits. Frameless doors, in particular, need well-aligned walls for a clean seal and proper performance.
6. Factor in Door Swing or Panel Width
If choosing a swinging door:
- Check that the door won’t hit vanities, toilets, or towel bars when opening
- Leave enough room for comfortable entry and exit
For sliding or fixed panel designs:
- Ensure the panel provides adequate splash protection
- Align placement with drain locations and wall studs for hardware support
Around the midpoint of your planning process, consider product lines like Vasca Design walk-in shower doors, which offer customizable sizes and frameless or framed options—ideal for both standard and irregular bathroom layouts.
7. Confirm Measurement Units and Adjust for Trim
Always double-check whether your measurements are in inches or centimeters—especially when ordering online or from international suppliers. Also, account for any trim, tile edge profiles, or backing board that may affect final dimensions.
8. Consult Manufacturer Guidelines
Different brands may have slightly varied measurement recommendations, so it’s smart to consult specific manufacturer instructions or spec sheets. If you’re unsure, take your notes to a professional for confirmation before placing your order.
Conclusion
Measuring for a walk-in shower door isn’t complicated, but it does require accuracy and attention to detail. From checking wall plumb to understanding door swing and style, every step ensures a better installation and longer-lasting results. With precise measurements, you’ll avoid costly errors and enjoy a perfectly fitted, stylish shower enclosure that enhances your bathroom’s overall functionality and appeal.







